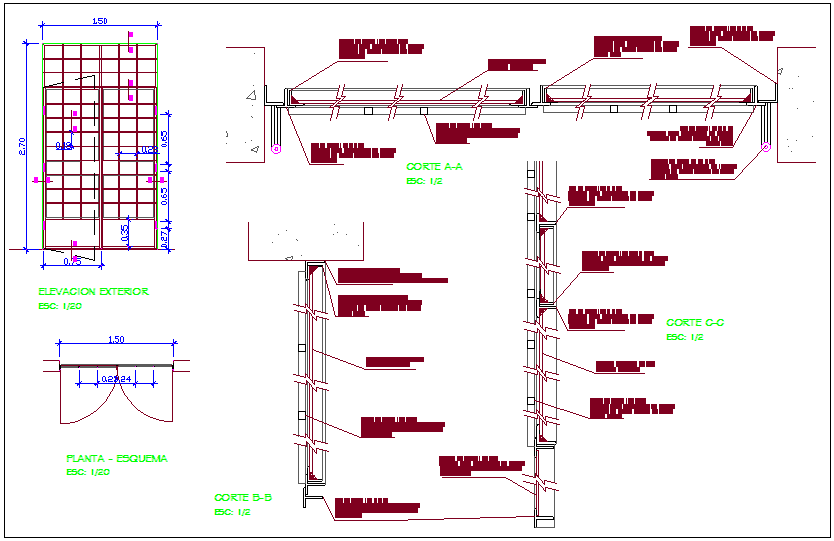Door design of metallic
Description
Door design of metallic dwg file with view of door view with dimension and detail view
of door angle,bar and tee view with sectional detail of metallic door.
File Type:
DWG
File Size:
72 KB
Category::
Dwg Cad Blocks
Sub Category::
Windows And Doors Dwg Blocks
type:
Gold

Uploaded by:
Liam
White
