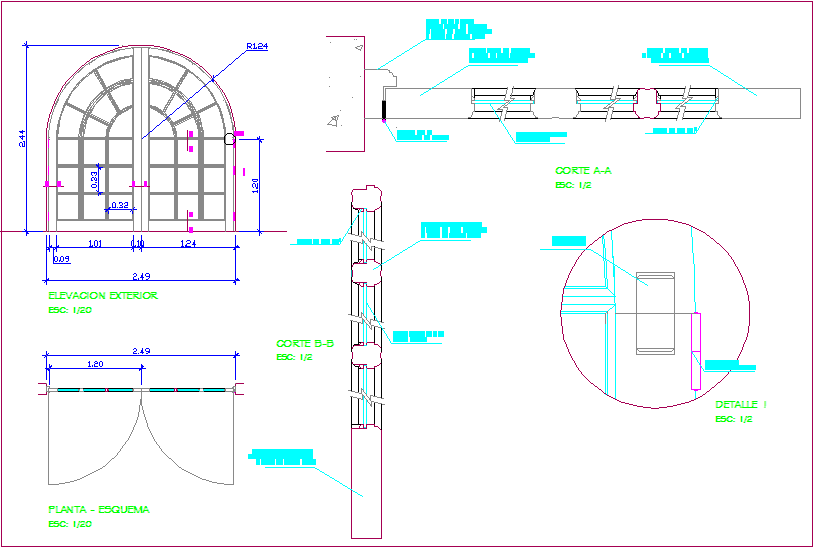Circular view on upper side of door design
Description
Circular view on upper side of door design dwg file with view of door with circular shape on upper side and dimensional detail of door with view of hinge and sectional
view of door.
File Type:
DWG
File Size:
84 KB
Category::
Dwg Cad Blocks
Sub Category::
Windows And Doors Dwg Blocks
type:
Gold

Uploaded by:
Liam
White

