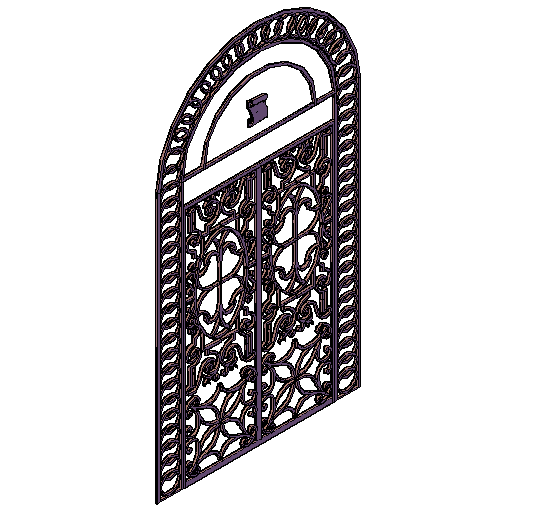Grill Door design view
Description
Grill Door design view dwg file with view of door with grill view in flower shaped design
of door and semi circular shape on upper of door in Grill Door design view.
File Type:
DWG
File Size:
1 MB
Category::
Dwg Cad Blocks
Sub Category::
Windows And Doors Dwg Blocks
type:
Gold

Uploaded by:
Liam
White
