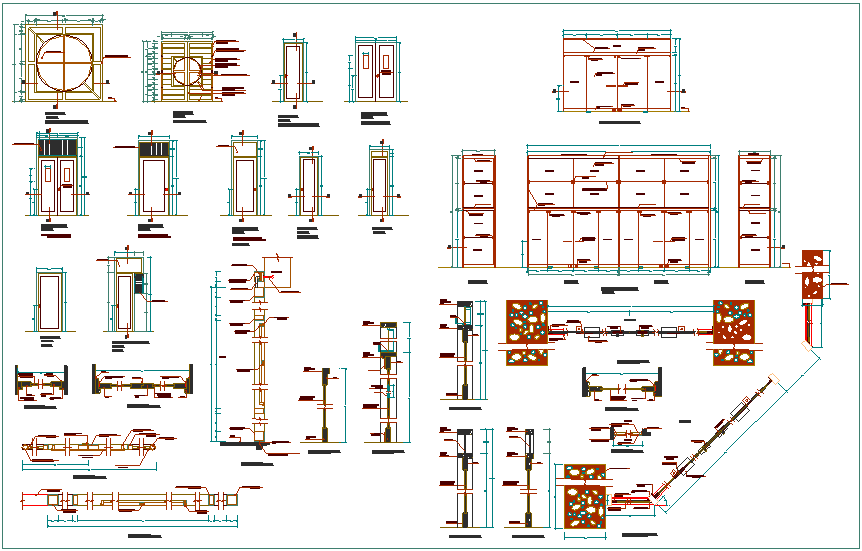Different types door design view
Description
Different types door design view dwg file with view of door of single and double door
design view with different shape and sectional view detail view with dimension and
other detail.
File Type:
DWG
File Size:
593 KB
Category::
Dwg Cad Blocks
Sub Category::
Windows And Doors Dwg Blocks
type:
Gold

Uploaded by:
Liam
White
