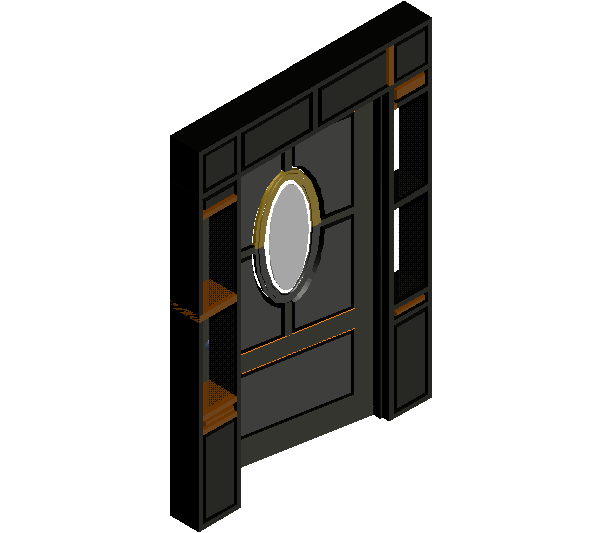3d view of door design
Description
3d view of door design dwg file with view of door and frame and elliptical shape design
of door and box shaped view in frame in 3d view of door design.
File Type:
DWG
File Size:
207 KB
Category::
Dwg Cad Blocks
Sub Category::
Windows And Doors Dwg Blocks
type:
Gold

Uploaded by:
Liam
White

