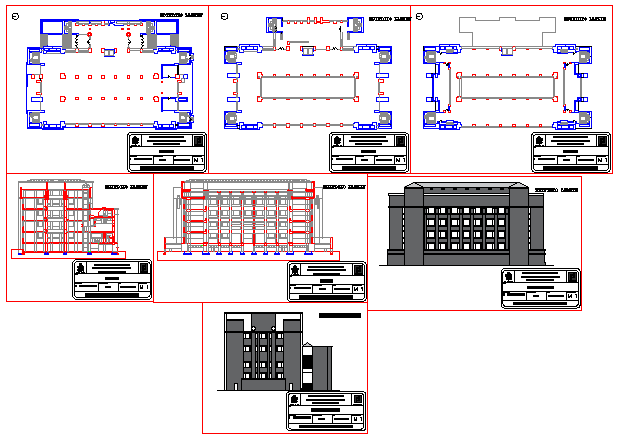Commercial Building urban design drawing
Description
Here the Commercial Building urban design drawing with plan design drawing,elevation design drawing, section design drawing, parking layout design drawing in this auto cad file.
Uploaded by:
zalak
prajapati
