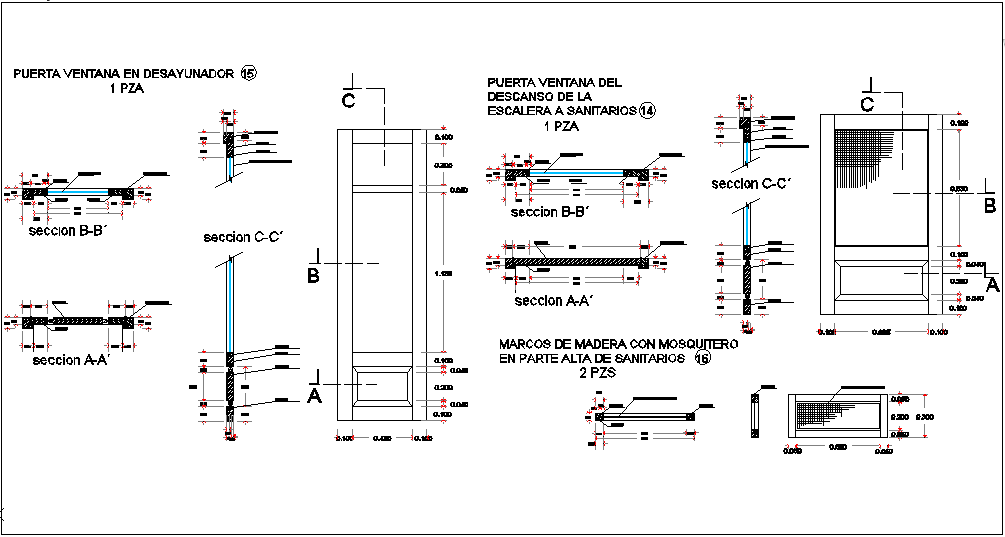Wooden door detail view
Description
Wooden door detail view dwg file with view of door and dimension of door with view
of sectional and rectangle shape design of door.
File Type:
DWG
File Size:
148 KB
Category::
Dwg Cad Blocks
Sub Category::
Windows And Doors Dwg Blocks
type:
Gold

Uploaded by:
Liam
White
