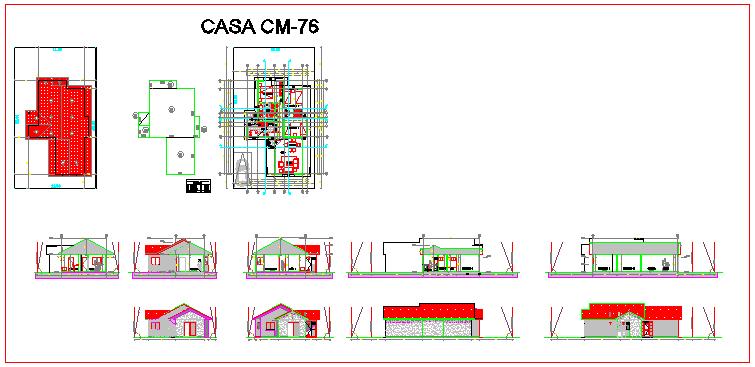Single family housing design drawing
Description
Here the Single family housing design drawing with center line design drawing, proposed layout design drawing, roof plan, elevation design drawing and section design drawing in this auto cad file.
Uploaded by:
zalak
prajapati
