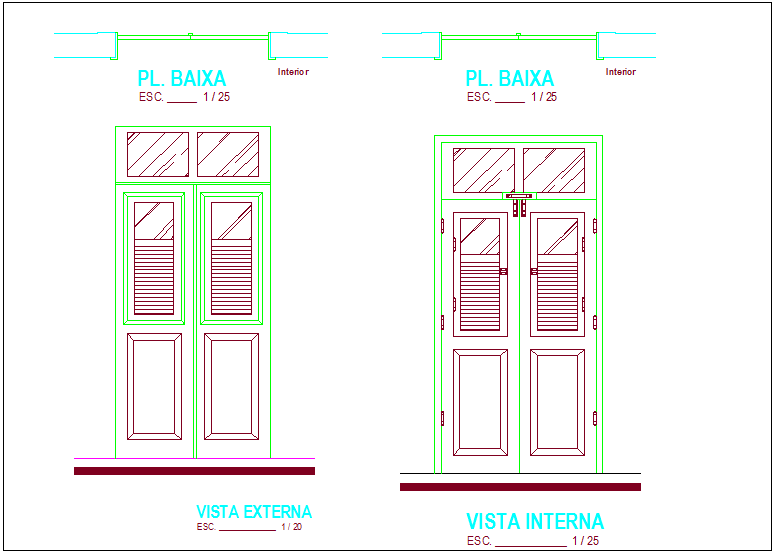Exterior and interior view of door
Description
Exterior and interior view of door dwg file with view of door with view of hinge,clamp
and glass view with rectangular shape with exterior and interior view.
File Type:
DWG
File Size:
22 KB
Category::
Dwg Cad Blocks
Sub Category::
Windows And Doors Dwg Blocks
type:
Gold

Uploaded by:
Liam
White
