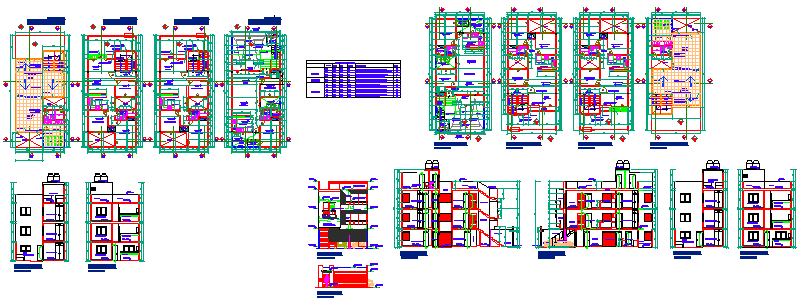Multi family housing design drawing
Description
Here the Multi family housing design drawing with plan design drawing, flooring layout, center line layout, furniture layout, elevation design drawing, section design drawing, stair section layout design drawing in this auto cad file.
Uploaded by:
zalak
prajapati
