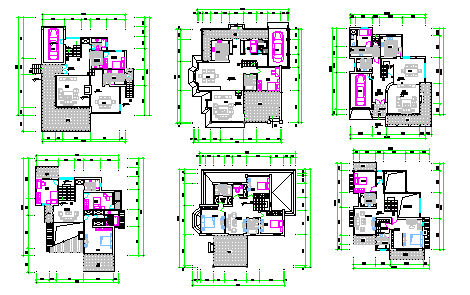Proposed Independent villa design drawing
Description
Here the Proposed Independent villa design drawing with ground floor, First floor and second floor design drawing and also furniture layout design drawing in this auto cad file.
Uploaded by:
zalak
prajapati
