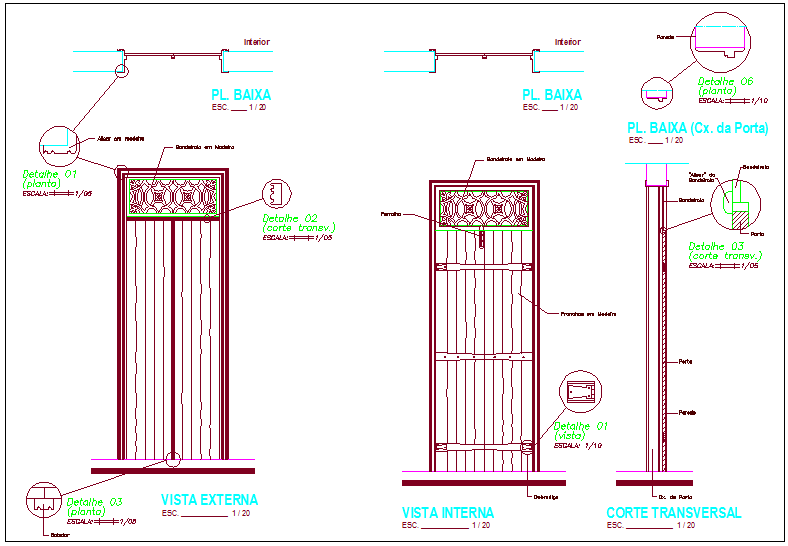Door design with wood plank
Description
Door design with wood plank dwg file with view of door with detail view and hinge view
of door and sectional detail with wooden plank view of door.
File Type:
DWG
File Size:
64 KB
Category::
Dwg Cad Blocks
Sub Category::
Windows And Doors Dwg Blocks
type:
Gold

Uploaded by:
Liam
White
