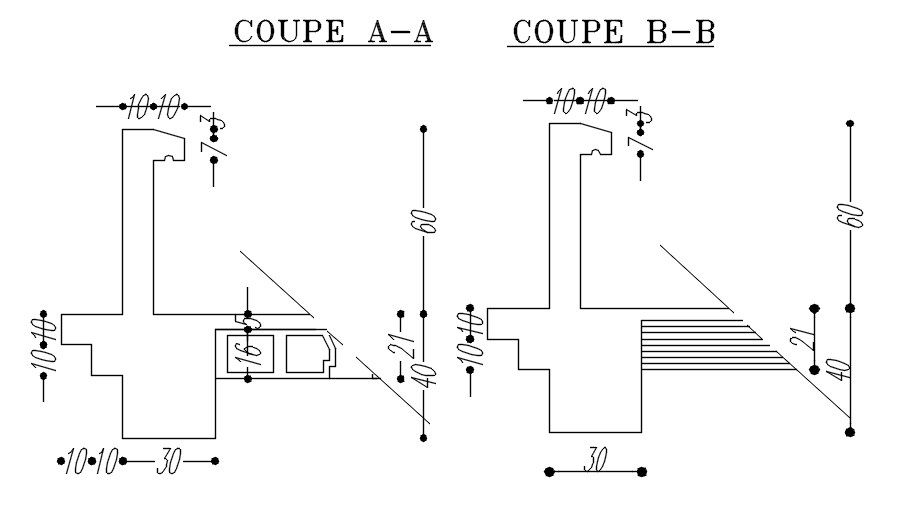Cross section of formwork structure in detail AutoCAD 2D drawing, CAD file
Description
This architectural drawing is Cross section of formwork structure in detail AutoCAD 2D drawing, CAD file. Formwork is a structure, often temporary, used to hold poured concrete, shape it to the proper proportions, and provide support until it is strong enough to stand on its own. It essentially consists of the bearers that physically support the face contact material and the face contact material itself. For more details and information download the drawing file. Thank you for visiting our cadbull.com.
Uploaded by:
viddhi
chajjed
