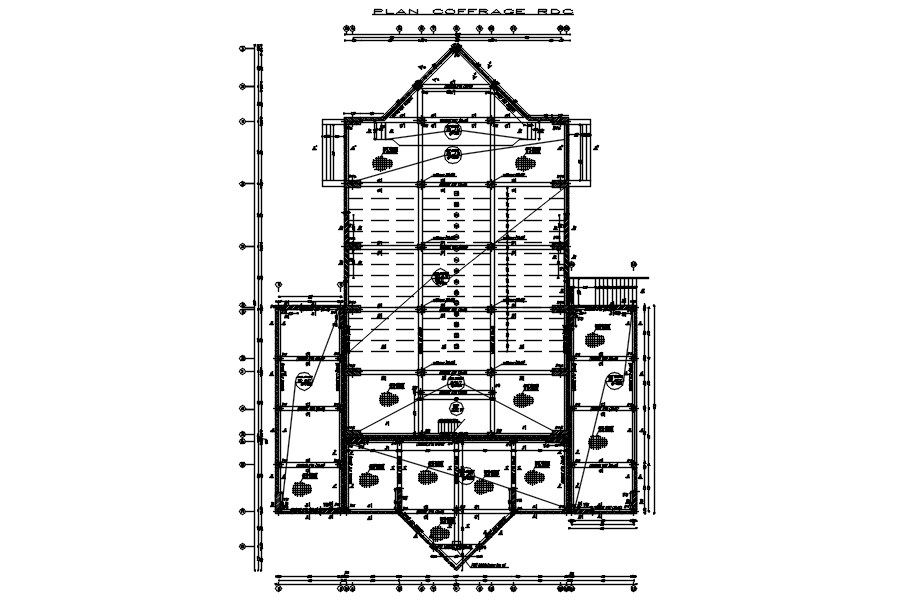2D design of ground floor formwork details in AutoCAD drawing, CAD file, dwg file
Description
This architectural drawing is 2D design of ground floor formwork details in AutoCAD drawing, CAD file, dwg file. Formwork, Concrete is shaped into building-related structural forms using a mould. Fiberglass, plastic, steel, or wood can all be used as formwork. A bond breaker is applied to the inside surface to prevent the concrete from adhering to the mould. For more details and information download the drawing file. Thank you for visiting our cadbull.com.
Uploaded by:
viddhi
chajjed
