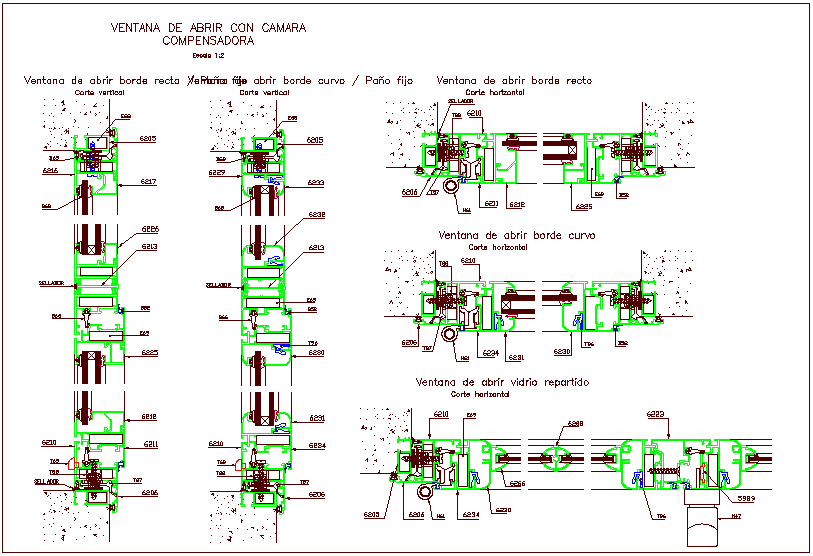Window view with its opening mechanism
Description
Window view with its opening mechanism dwg file with view of window and its mechanism view with bolt,sealer.clamp and mounting view with sectional detail.
File Type:
DWG
File Size:
180 KB
Category::
Dwg Cad Blocks
Sub Category::
Windows And Doors Dwg Blocks
type:
Gold

Uploaded by:
Liam
White

