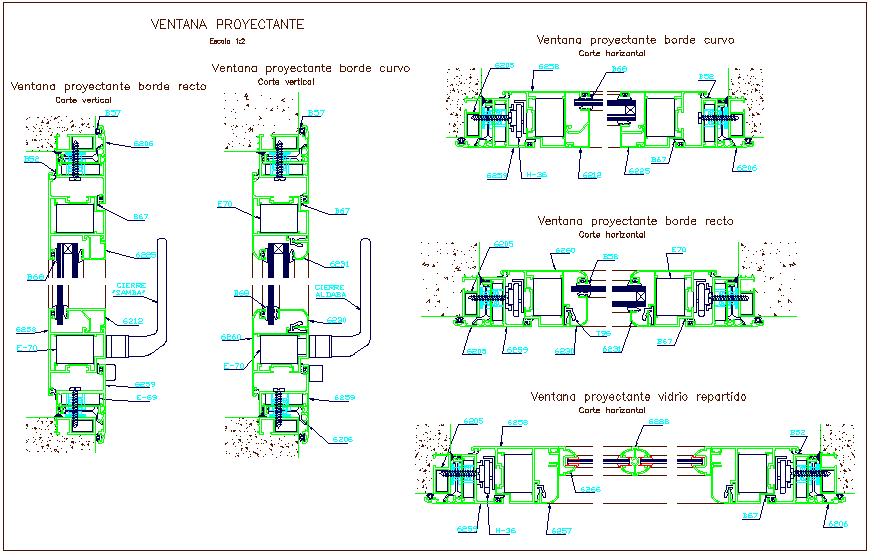Windows Detail view
Description
Windows Detail view dwg file with view of window and clamp,bolt and view of Straight edge projecting window with sectional detail of window.
File Type:
DWG
File Size:
132 KB
Category::
Dwg Cad Blocks
Sub Category::
Windows And Doors Dwg Blocks
type:
Gold

Uploaded by:
Liam
White
