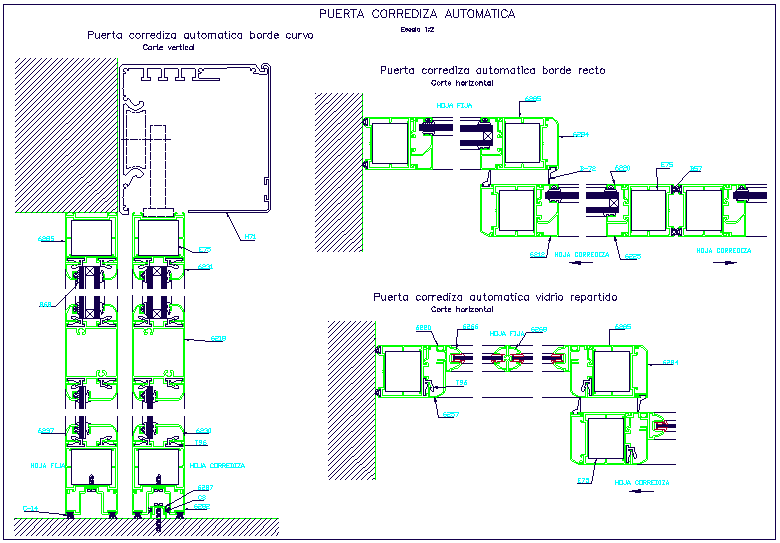Automatic sliding door design
Description
Automatic sliding door design dwg file with view of sliding door and its mechanism
with fixed sheet,curved edge of door and sectional detail of door.
File Type:
DWG
File Size:
87 KB
Category::
Dwg Cad Blocks
Sub Category::
Windows And Doors Dwg Blocks
type:
Gold

Uploaded by:
Liam
White
