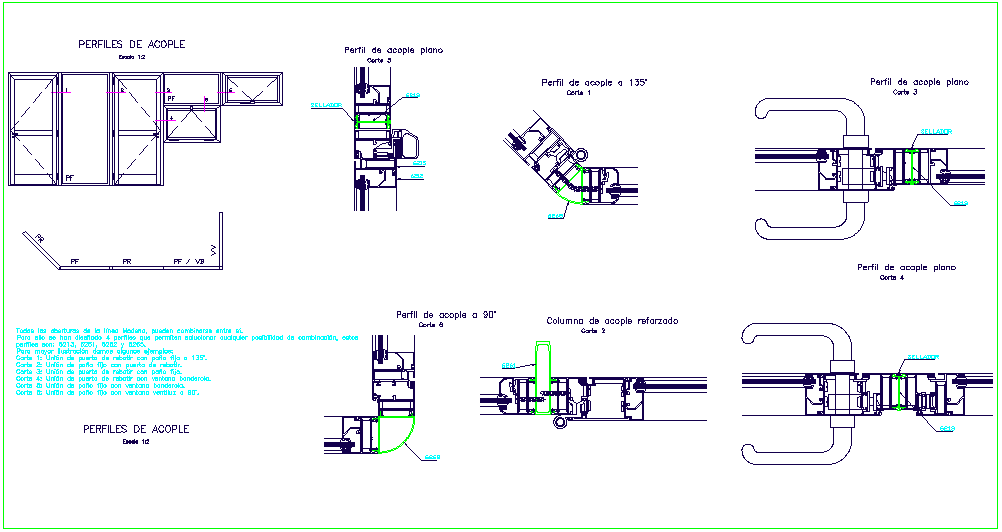Coupling profile with view of door
Description
Coupling profile with view of door dwg file with view of door and hing and clamp view
of door and flat coupling profile with Reinforced coupling column in door design.
File Type:
DWG
File Size:
93 KB
Category::
Dwg Cad Blocks
Sub Category::
Windows And Doors Dwg Blocks
type:
Gold

Uploaded by:
Liam
White

