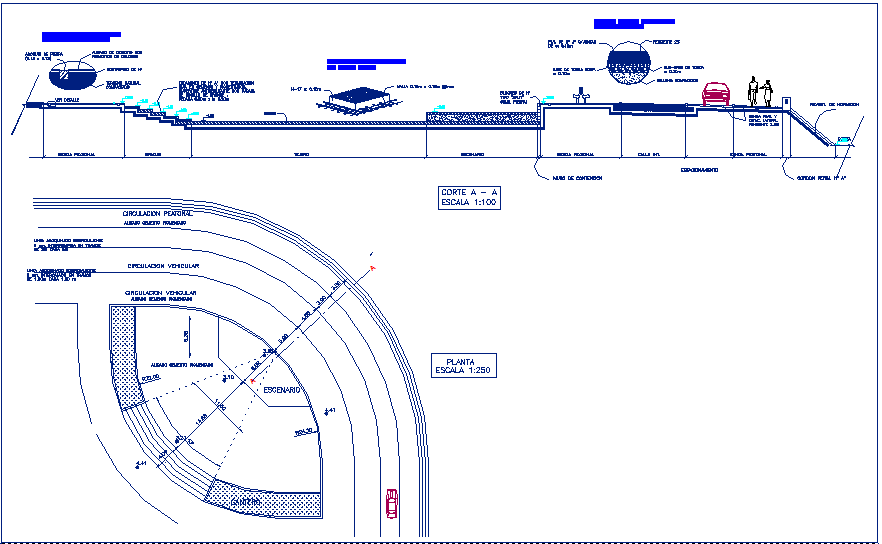Theater out door design view
Description
Theater out door design view dwg file with view of theater and way of entry in circular
motion and view of step and entry view in design of outdoor view of theater.
File Type:
DWG
File Size:
93 KB
Category::
Dwg Cad Blocks
Sub Category::
Windows And Doors Dwg Blocks
type:
Gold

Uploaded by:
Liam
White
