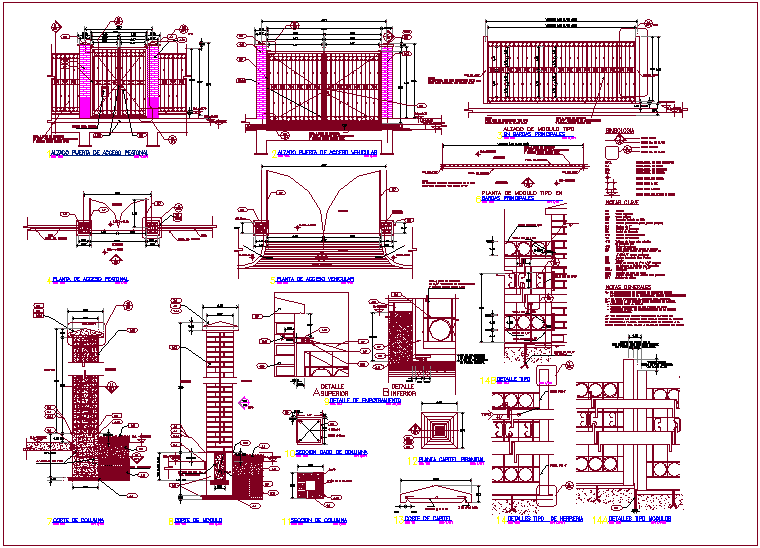Fence view of door with different design
Description
Fence view of door with different design dwg file with view of door with dimensional
detail and view of different shape of door with flower and circular shaped view of door.
File Type:
DWG
File Size:
1.1 MB
Category::
Dwg Cad Blocks
Sub Category::
Windows And Doors Dwg Blocks
type:
Gold

Uploaded by:
Liam
White

