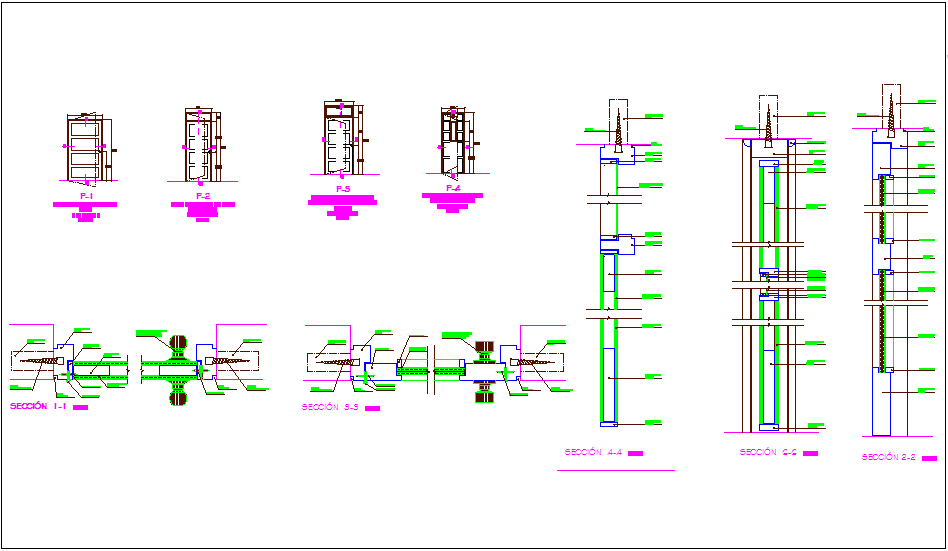Plywood door design with sectional view
Description
Plywood door design with sectional view dwg file with view of door with dimension
of door cylindrical hing lock view and screw view with sectional detail in door design.
File Type:
DWG
File Size:
178 KB
Category::
Dwg Cad Blocks
Sub Category::
Windows And Doors Dwg Blocks
type:
Gold

Uploaded by:
Liam
White
