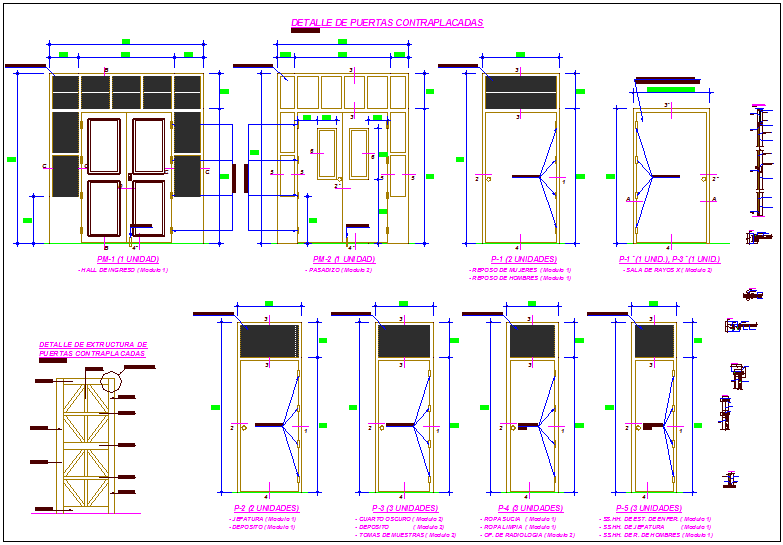Single and double door view with section
Description
Single and double door view with section dwg file with view of door and dimension
of door and view of hinge and handle in door and view of sectional detail view.
File Type:
DWG
File Size:
376 KB
Category::
Dwg Cad Blocks
Sub Category::
Windows And Doors Dwg Blocks
type:
Gold

Uploaded by:
Liam
White

