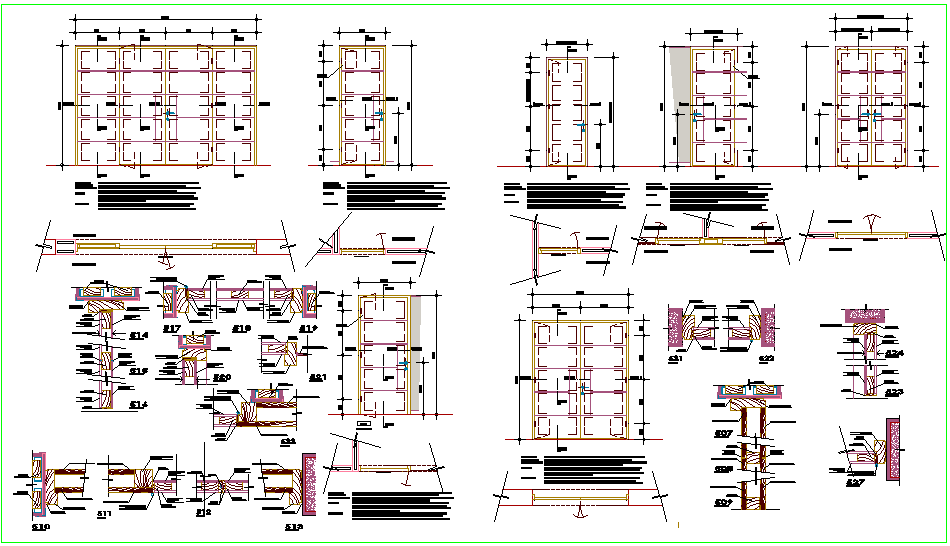Door design with aluminium bevels
Description
Door design with aluminium bevels dwg file with view of door and view of its sectional
view with dimension and detail of frame,exterior and interior detail of door with alumini
-um bevels.
File Type:
DWG
File Size:
154 KB
Category::
Dwg Cad Blocks
Sub Category::
Windows And Doors Dwg Blocks
type:
Gold

Uploaded by:
Liam
White
