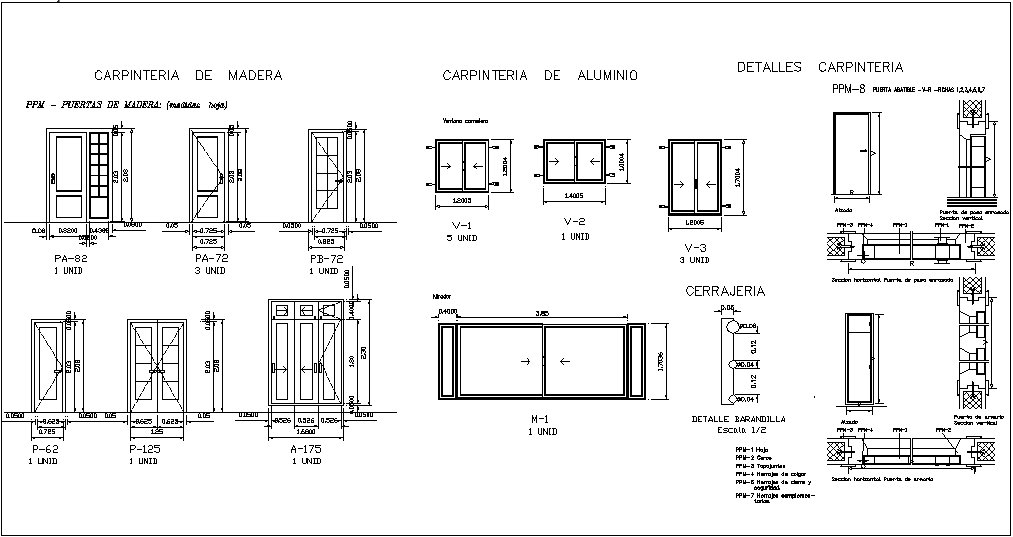Carpentry detail of door
Description
Carpentry detail of door dwg file with view of door and dimensional detail and view
of frame,handle and wall view with detail in door design with Carpentry detail of door.
File Type:
DWG
File Size:
89 KB
Category::
Dwg Cad Blocks
Sub Category::
Windows And Doors Dwg Blocks
type:
Gold

Uploaded by:
Liam
White
