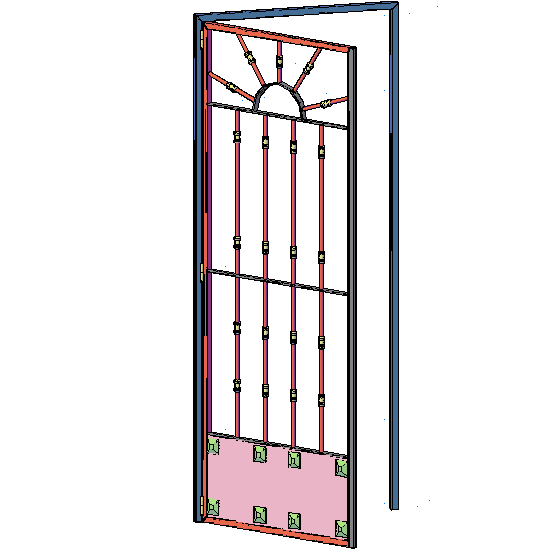Exterior view of door in 3d
Description
Exterior view of door in 3d dwg file with view of door with frame and view of door with
round bar view,hing and circular shaped design in door in Exterior view of door in 3d.
File Type:
DWG
File Size:
809 KB
Category::
Dwg Cad Blocks
Sub Category::
Windows And Doors Dwg Blocks
type:
Gold

Uploaded by:
Liam
White
