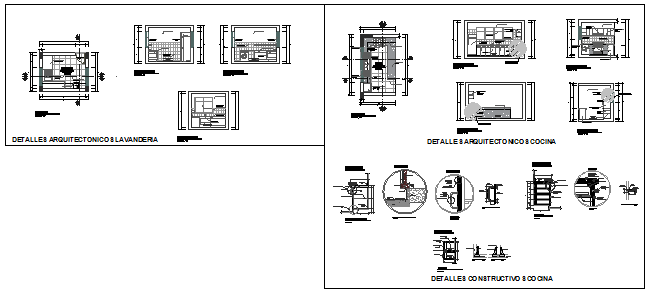Constructive architectural detail and kitchen design drawing
Description
Here the Constructive architectural detail and kitchen design drawing with plan design drawing, section design drawing and elevation design drawing in this auto cad file.
Uploaded by:
zalak
prajapati

