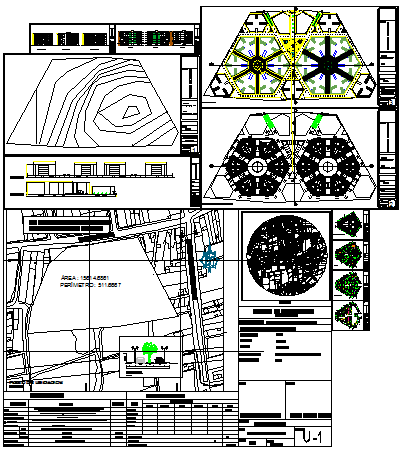Plotting design drawing for multi family design
Description
Here the Plotting design drawing for multi family design with pentagonal shape design,landscaping,land base design, elevation design,section design drawing, parking layout design and section design drawing in this auto cad file.
Uploaded by:
zalak
prajapati

