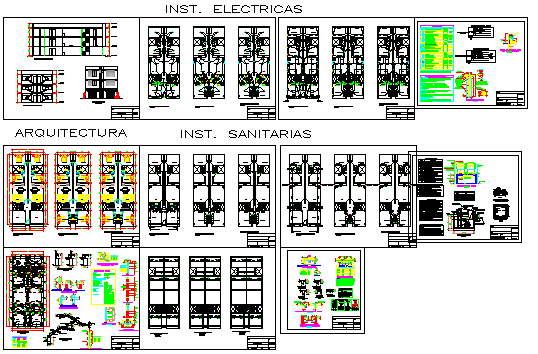Plan design multi family housing design drawing
Description
Here the Plan design multi family housing design drawing with all floor plan design, furniture layout design drawing, electrical layout design drawing, column design,beam design, general notes design drawing in this auto cad file.
Uploaded by:
zalak
prajapati
