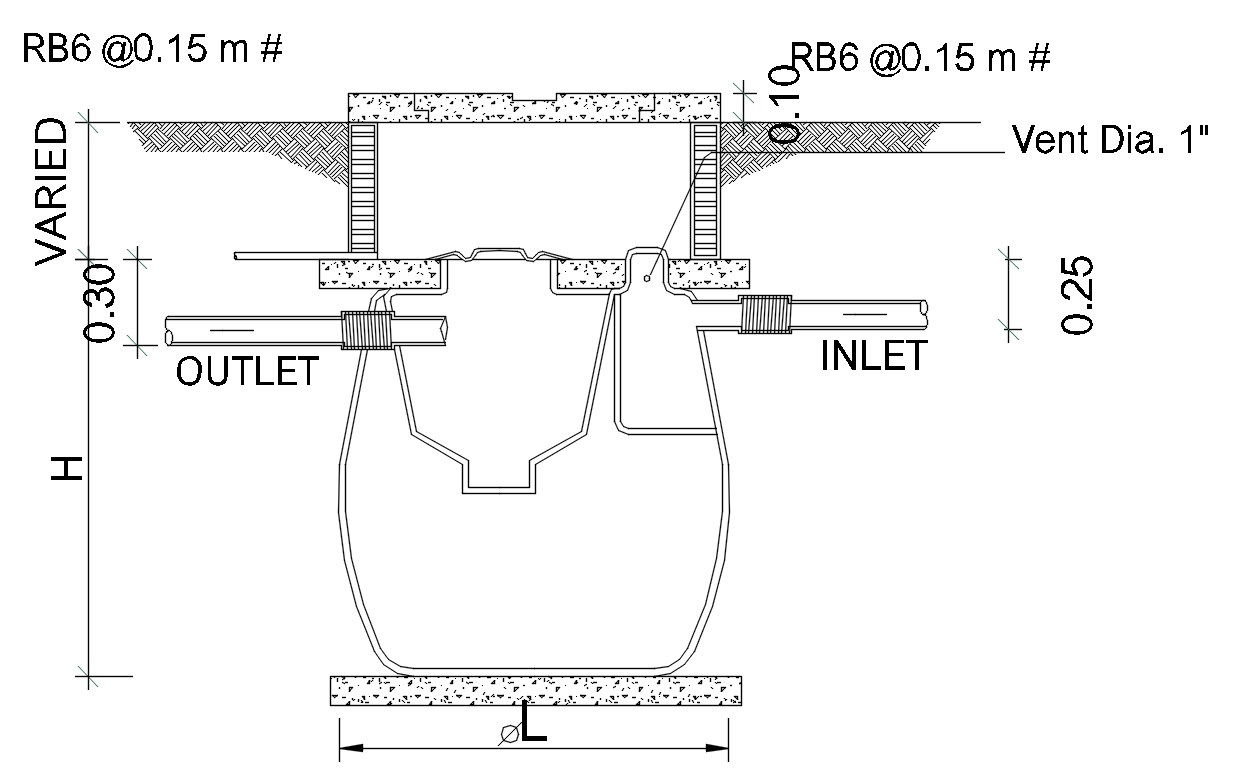Manhole structure design in AutoCAD 2D drawing, CAD file, dwg file
Description
Manhole structure design in AutoCAD 2D drawing, CAD file. the vent pipe, inlet, outlet of the manhole, and other dimension details are given in this file. For more knowledge and detailed information download the 2D AutoCAD dwg file.
Uploaded by:
viddhi
chajjed

