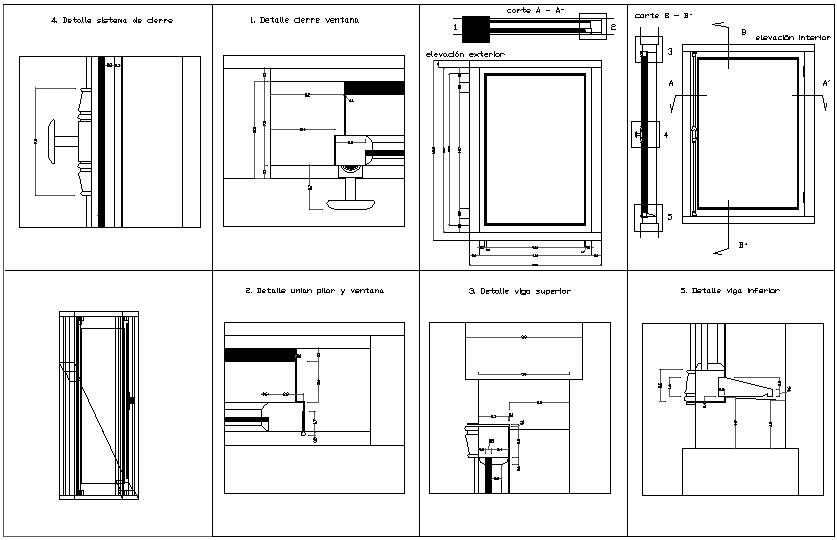Window design view
Description
Window design view dwg file with view of window and its dimension and detail of window sectional view,interior and exterior view of window,union pillar view with hinge
and handle of window design.
File Type:
DWG
File Size:
266 KB
Category::
Dwg Cad Blocks
Sub Category::
Windows And Doors Dwg Blocks
type:
Gold

Uploaded by:
Liam
White

