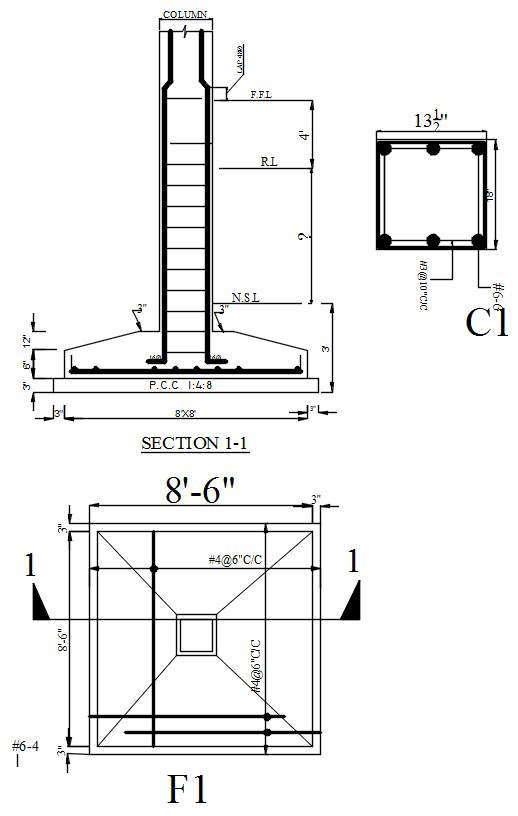
Footing section and column section design with reinforcement details in AutoCAD 2D drawing, CAD file. The 8'6"x8'6" footing section design is given with reinforcement details in this file. A 13.5"x18" size column section with reinforcement details is given. For more knowledge and detailed information download the 2D AutoCAD dwg file.