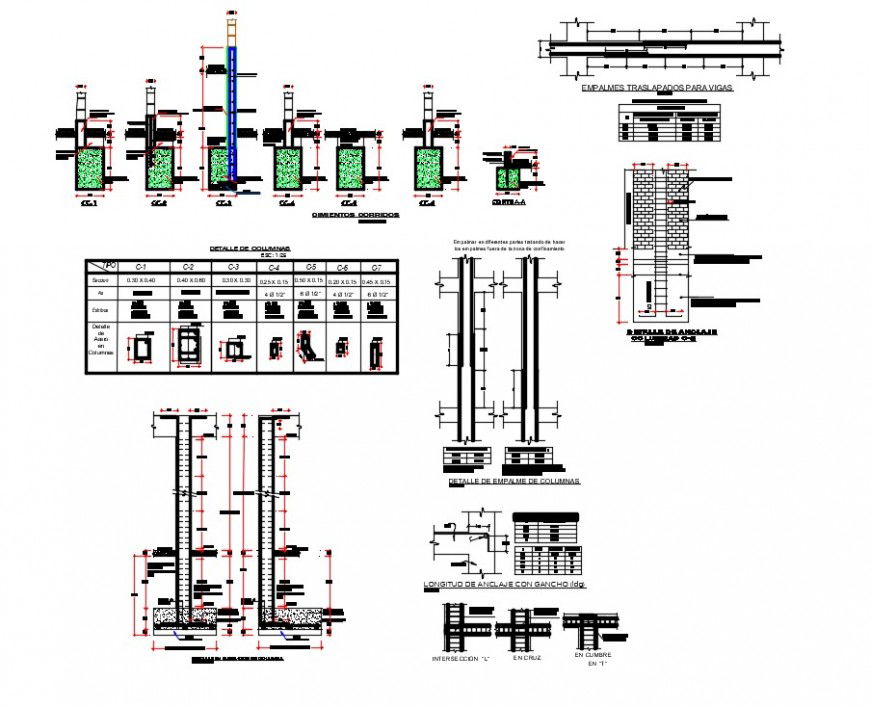Foundation plan of a sports slab plan dwg file
Description
Foundation plan of a sports slab plan dwg file, column section plan, bolt nut detail, reinforcement detail, brick wall detail, table specification detail, stone detail, ground floor detail, etc.
Uploaded by:
Eiz
Luna
