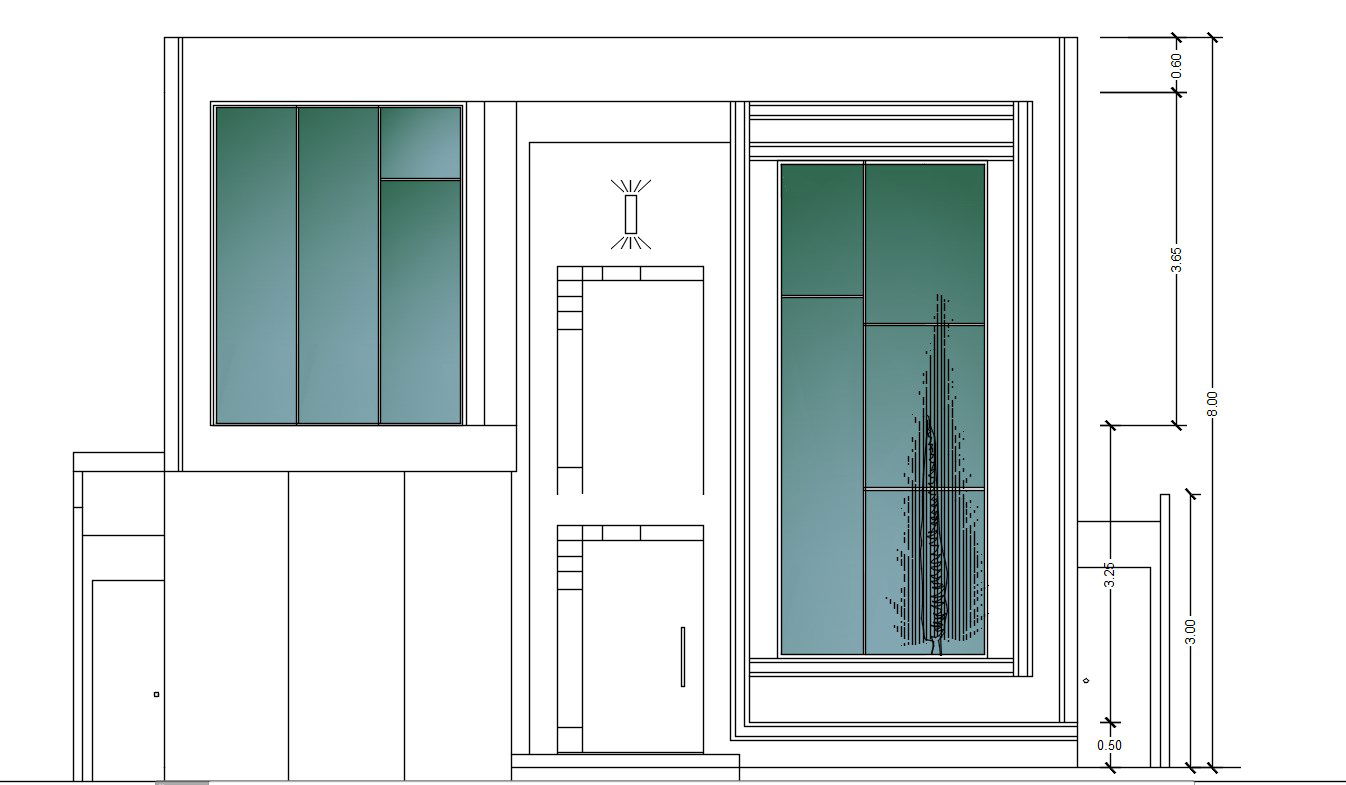Front elevation house design in AutoCAD 2D with dimension
Description
AutoCAD 2D design of the front elevation of the house. Dimension details are also given in this file. For more detailed information download the 2D AutoCAD dwg file.
Uploaded by:
viddhi
chajjed
