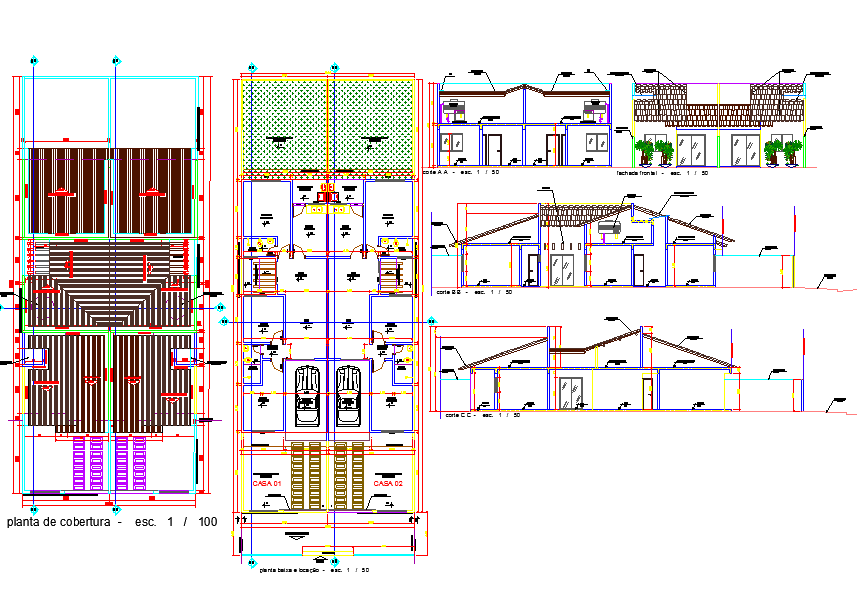Beautiful house roof design
Description
Beautiful house roof design in the file. Ground floor and lease - esc. 1/50, Public walk in concrete rustic and unsettled i = 3%, house roof lay-out, House planing lay-out design, Elevation detail, & Section detail.
Uploaded by:
Priyanka
Patel

