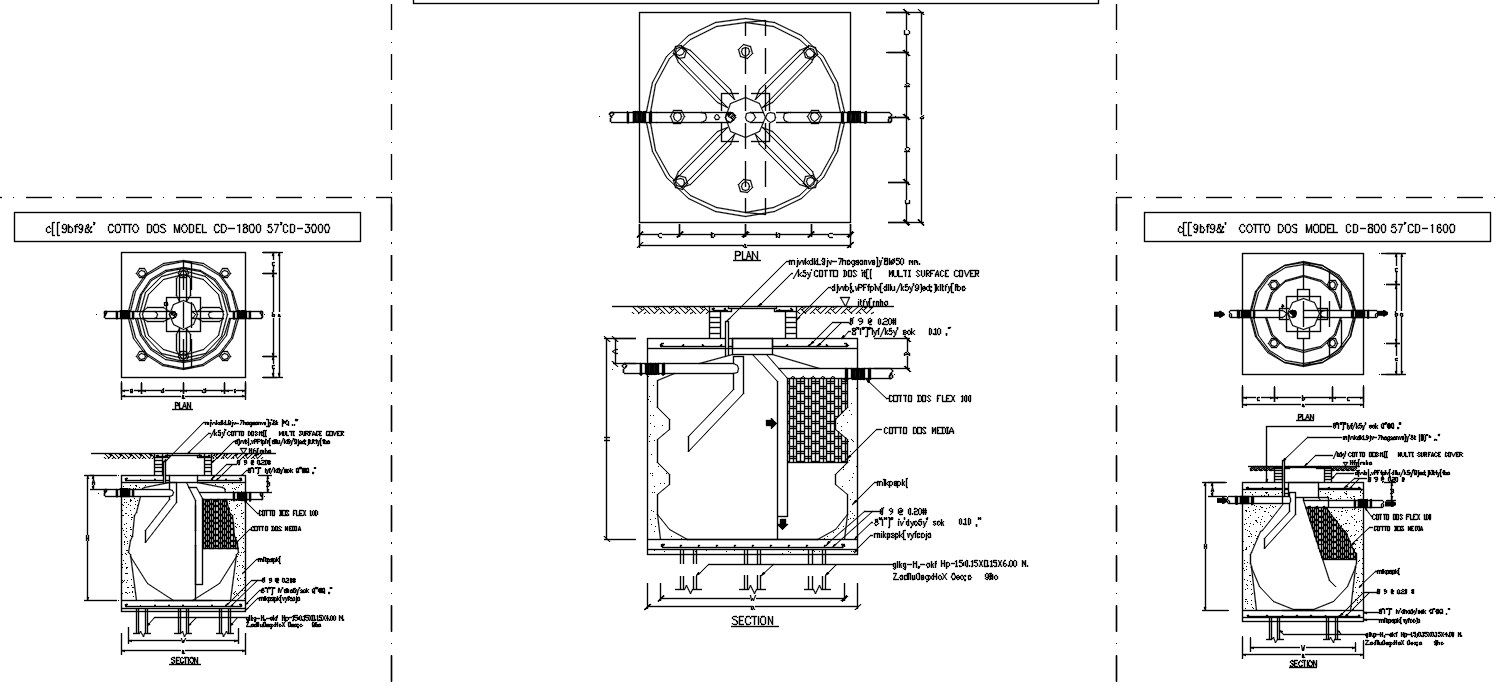Septic Tank Plan and Section Design DWG File for Wastewater Treatment
Description
Septic tank plan and section design in AutoCAD 2D drawing, CAD file. To treat human waste and separate solids and liquids in wastewater, septic tanks are frequently used in place of sewage lines in rural areas, campers, and picnic areas. The liquid waste is disposed of through a drain field where the soil filters the waste naturally. For more detailed information download the 2D AutoCAD dwg file.
Uploaded by:
viddhi
chajjed
