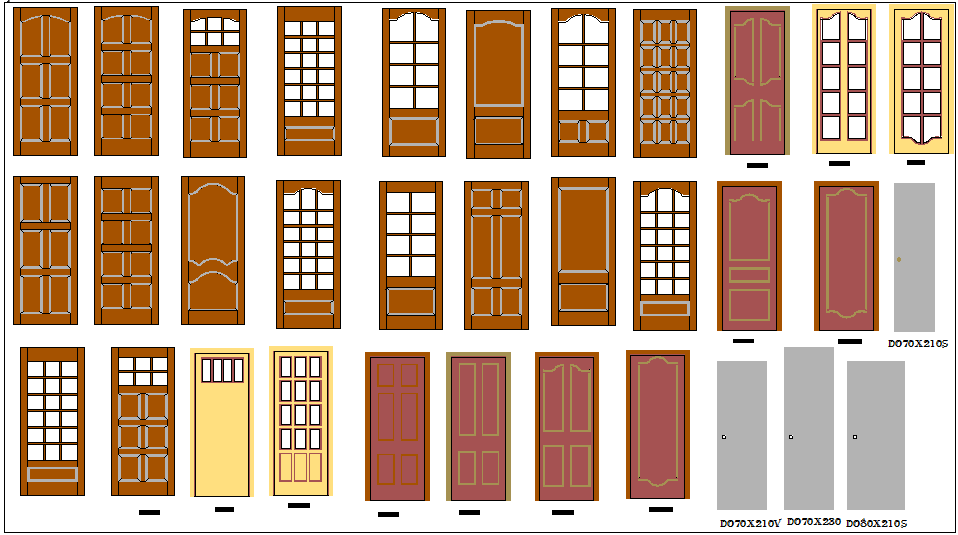Different model of door design
Description
Different model of door design dwg file with view of different shaped design view with
design of rectangular,curvature,plan and square shaped design view in different model
of door.
File Type:
DWG
File Size:
219 KB
Category::
Dwg Cad Blocks
Sub Category::
Windows And Doors Dwg Blocks
type:
Gold

Uploaded by:
Liam
White

