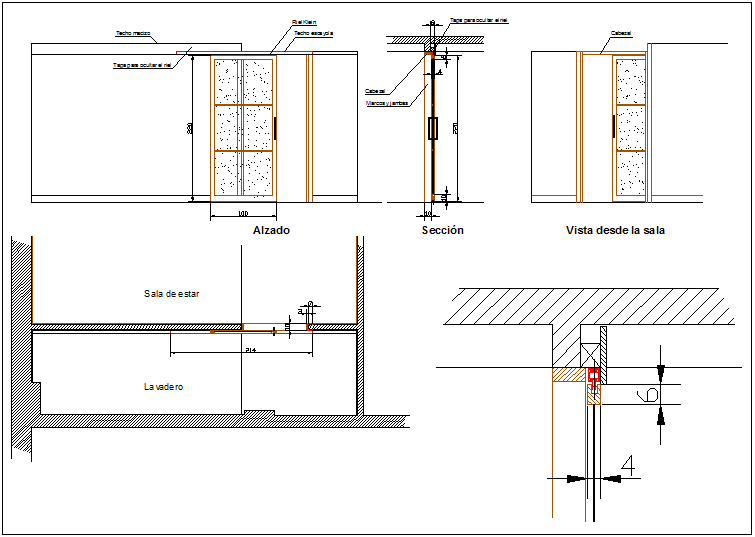Detail view of sliding door
Description
Detail view of sliding door dwg file with view of sliding door view with its dimension
and sectional detail with cover to hide rail,frame and jambs with mounting view of
door in sliding door design.
File Type:
DWG
File Size:
288 KB
Category::
Dwg Cad Blocks
Sub Category::
Windows And Doors Dwg Blocks
type:
Gold

Uploaded by:
Liam
White
