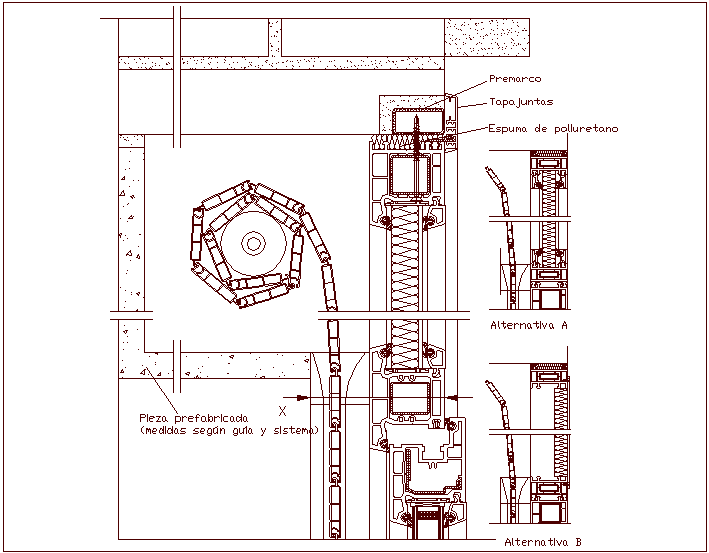Roll up door design view
Description
Roll up door design view dwg file with view of door with view of roll and pre-frame,
Polyurethane foam,Prefabricated part and mechanism view of door with alternative
view in design of roll up door.
File Type:
DWG
File Size:
354 KB
Category::
Dwg Cad Blocks
Sub Category::
Windows And Doors Dwg Blocks
type:
Gold

Uploaded by:
Liam
White
