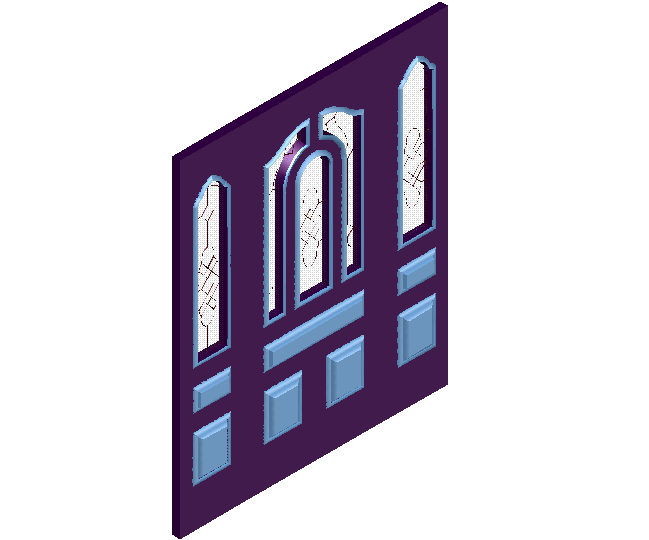Rustic door design view in 3d
Description
Rustic door design view in 3d dwg file with view of door in 3d view with flower shaped
grill view with glass and wooden door view with rectangular and square shaped view with curvature shape view in upper side of door.
File Type:
DWG
File Size:
636 KB
Category::
Dwg Cad Blocks
Sub Category::
Windows And Doors Dwg Blocks
type:
Gold

Uploaded by:
Liam
White

