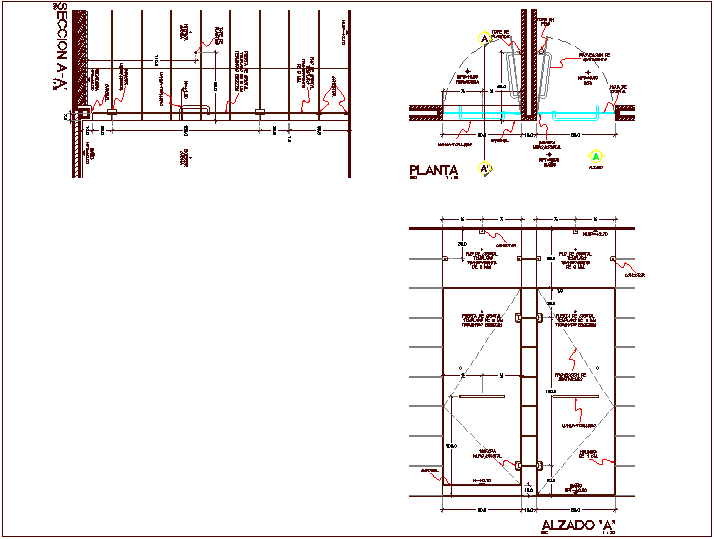Glass door design for cabin
Description
Glass door design for cabin dwg file with view of door with with dimension and view
of section with detail of towel handle,connector,glass door temperate view in design
of glass door of cabin.
File Type:
DWG
File Size:
530 KB
Category::
Dwg Cad Blocks
Sub Category::
Windows And Doors Dwg Blocks
type:
Gold

Uploaded by:
Liam
White
