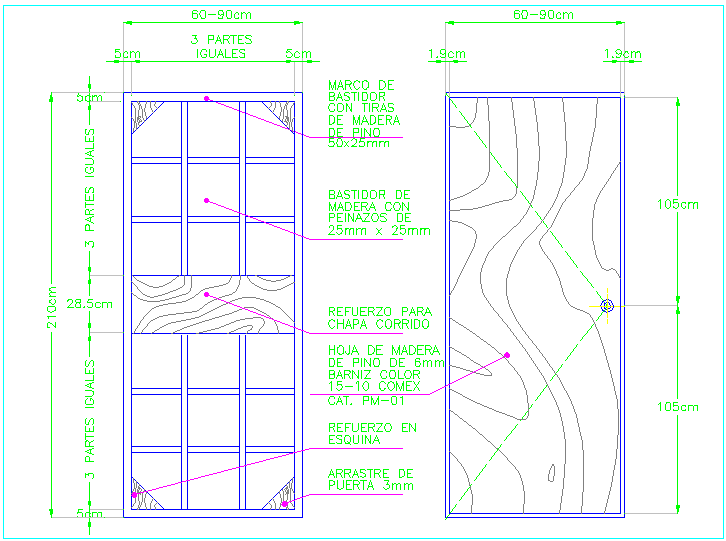Design of wooden door
Description
Design of wooden door dwg file with view of door with dimension of door,lock and
frame view,corner reinforcement,wooden frame,sheet reinforcement,square shape
view with wooden pattern in door.
File Type:
DWG
File Size:
24 KB
Category::
Dwg Cad Blocks
Sub Category::
Windows And Doors Dwg Blocks
type:
Gold

Uploaded by:
Liam
White
