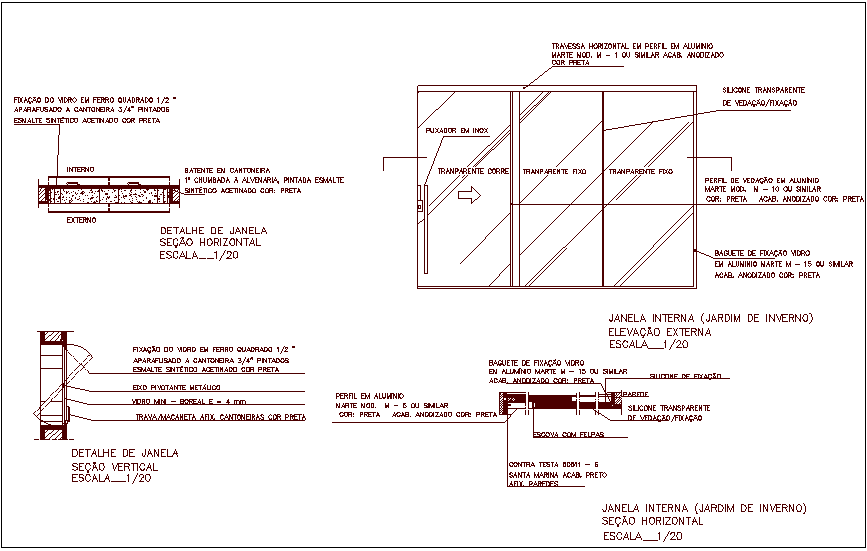Sectional view of door with detail view
Description
Sectional view of door with detail view dwg file with view of door with transparent
core,frame view with concrete view and view of stainless steel puzzle,exterior and
interior view with detail.
File Type:
DWG
File Size:
68 KB
Category::
Dwg Cad Blocks
Sub Category::
Windows And Doors Dwg Blocks
type:
Gold

Uploaded by:
Liam
White

