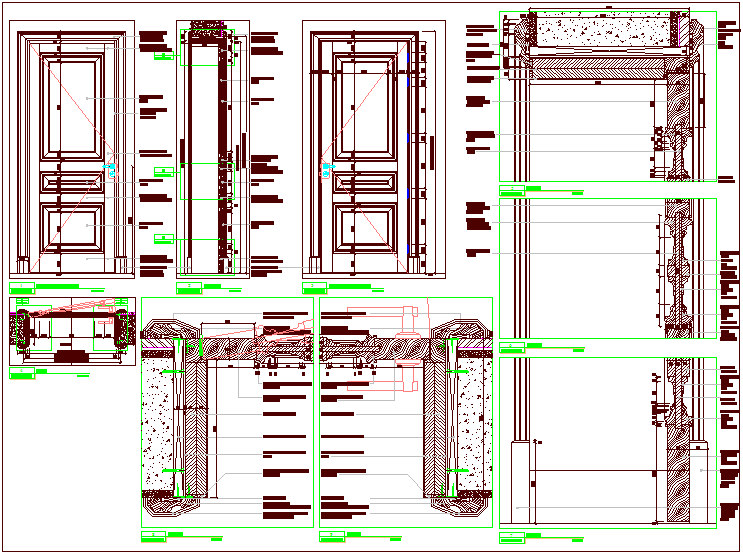Door detail view
Description
Door detail view dwg file with view of door,door dimensional view,solid wood view,
frame view,wall view,door lock and door handle view with detail of door and view
of section of door.
File Type:
DWG
File Size:
228 KB
Category::
Dwg Cad Blocks
Sub Category::
Windows And Doors Dwg Blocks
type:
Gold

Uploaded by:
Liam
White
