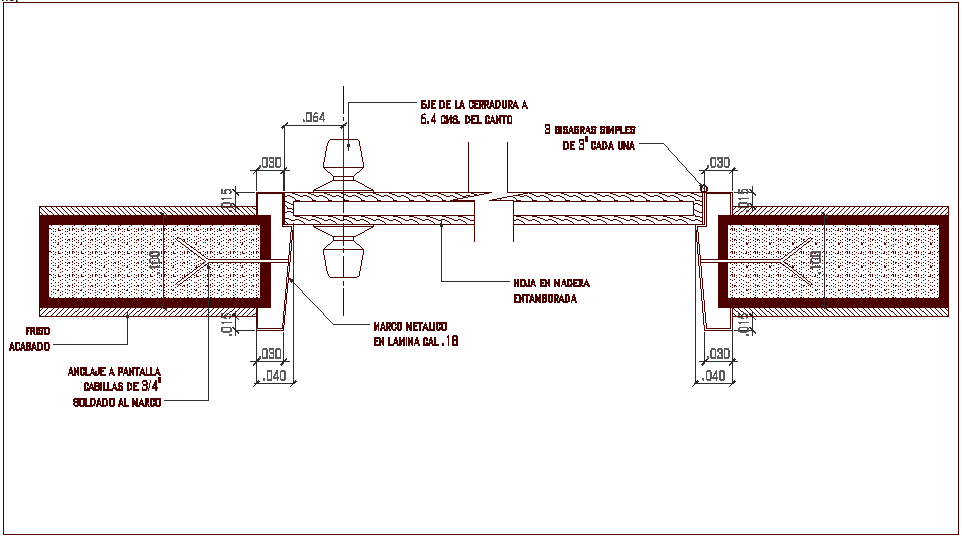Construction detail of frame work
Description
Construction detail of frame work dwg file with view of frame with lock shaft and
detail view of pin and foundation view with necessary dimension in design of frame
work construction.

Uploaded by:
Liam
White
