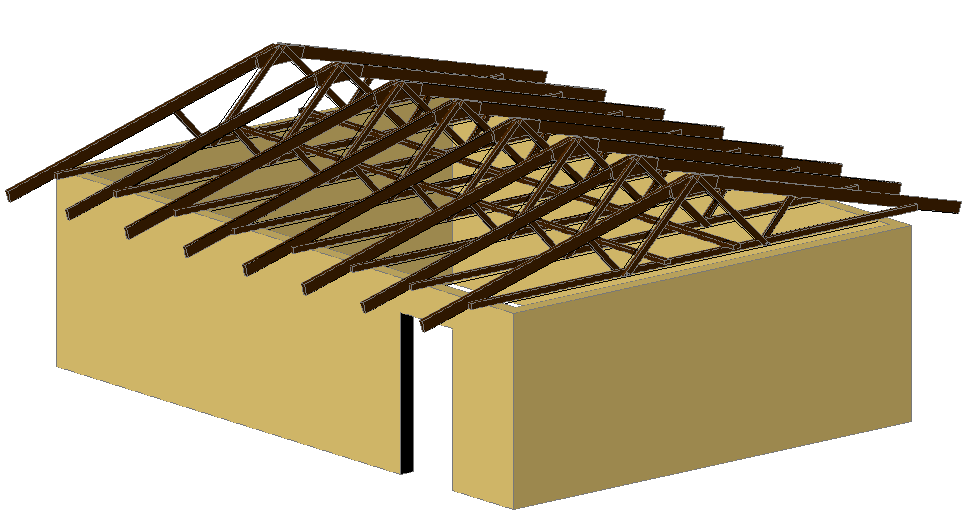Roofing of wooden for school in 3d view
Description
Roofing of wooden for school in 3d view dwg file with view of wall view of school and
wooden roofing view with wooden plank arrangement and joining view and view of entry way of school.

Uploaded by:
Liam
White

