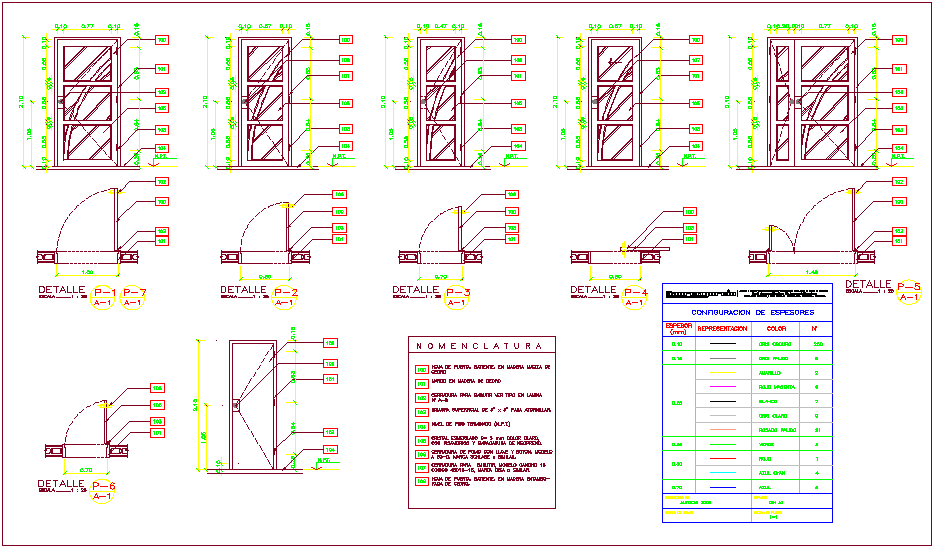Door design with detail view
Description
Door design with detail view dwg file with view of different type door with necessary dimension and detail view of door like a door handle,frame and hinge view of door
in door design.
File Type:
DWG
File Size:
436 KB
Category::
Dwg Cad Blocks
Sub Category::
Windows And Doors Dwg Blocks
type:
Gold

Uploaded by:
Liam
White

