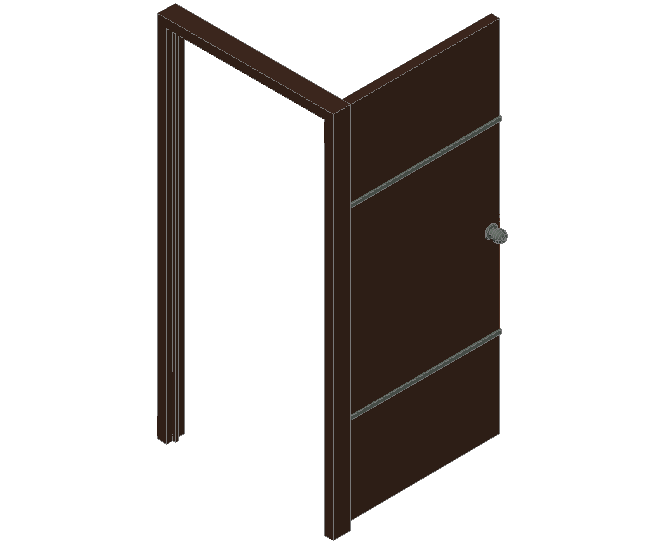3d view of door
Description
3d view of door dwg file with view of door in 3d view with frame view of door and view of door handle in spherical shape in design of 3d door.
File Type:
DWG
File Size:
49 KB
Category::
Dwg Cad Blocks
Sub Category::
Windows And Doors Dwg Blocks
type:
Gold

Uploaded by:
Liam
White
