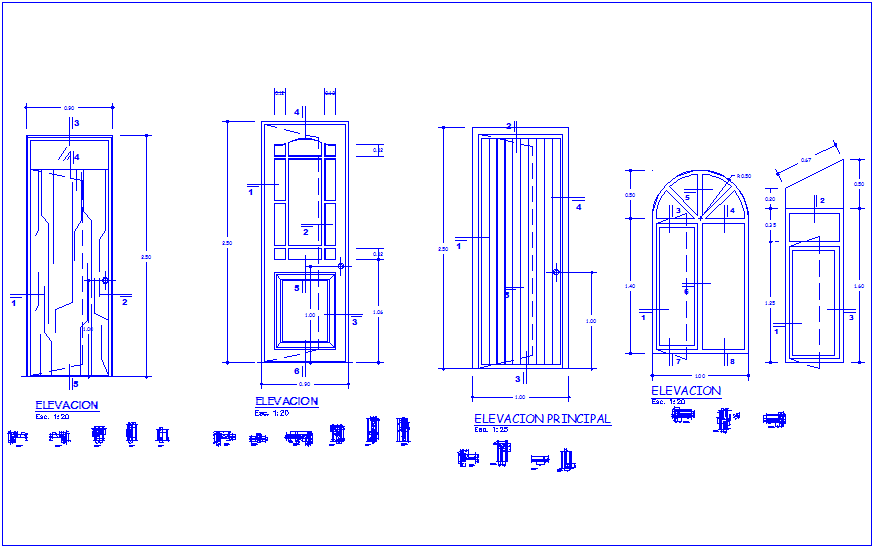Door design with detail view
Description
Door design with detail view dwg file with view of different type of door and its necessary dimension view and sectional view with detail of door.
File Type:
DWG
File Size:
214 KB
Category::
Dwg Cad Blocks
Sub Category::
Windows And Doors Dwg Blocks
type:
Gold

Uploaded by:
Liam
White
