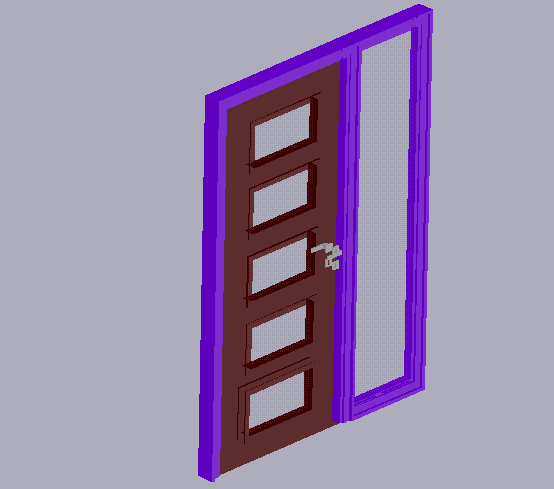3d view of door design
Description
3d view of door design dwg file with view of door in 3d with view of door frame and
lock and handle detail of door in 3d view of door design.
File Type:
DWG
File Size:
111 KB
Category::
Dwg Cad Blocks
Sub Category::
Windows And Doors Dwg Blocks
type:
Gold

Uploaded by:
Liam
White

