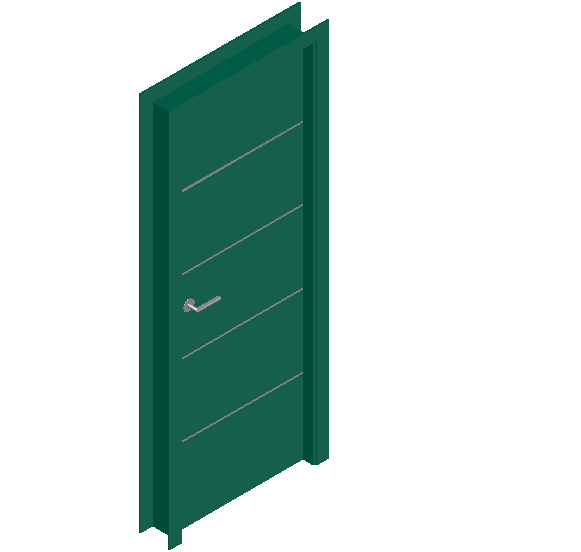Interior door design in 3d view
Description
Interior door design in 3d view dwg file with view of door with door frame view in 3d
and view of door handle view in Interior door design in 3d view.
File Type:
DWG
File Size:
53 KB
Category::
Dwg Cad Blocks
Sub Category::
Windows And Doors Dwg Blocks
type:
Gold

Uploaded by:
Liam
White

